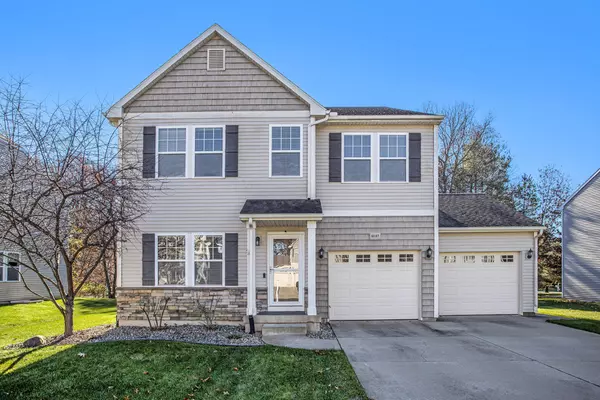
Open House
Sun Nov 23, 12:00pm - 2:00pm
UPDATED:
Key Details
Property Type Single Family Home
Sub Type Single Family Residence
Listing Status Active
Purchase Type For Sale
Square Footage 2,626 sqft
Price per Sqft $156
Municipality Texas Twp
Subdivision Applegate Farms
MLS Listing ID 25058935
Style Traditional
Bedrooms 5
Full Baths 2
Half Baths 1
HOA Fees $113/mo
HOA Y/N true
Year Built 2010
Annual Tax Amount $5,158
Tax Year 2025
Lot Size 10,890 Sqft
Acres 0.25
Lot Dimensions 72 x 152
Property Sub-Type Single Family Residence
Source Michigan Regional Information Center (MichRIC)
Property Description
Location
State MI
County Kalamazoo
Area Greater Kalamazoo - K
Direction From 10th St: west on Stone Creek Trl, north on Laso Ridge Dr., east on Equestrian Woods Ct.
Rooms
Basement Full
Interior
Interior Features Ceiling Fan(s), Garage Door Opener, Center Island, Eat-in Kitchen
Heating Forced Air
Cooling Central Air
Fireplace false
Window Features Insulated Windows
Appliance Dishwasher, Disposal, Dryer, Microwave, Oven, Range, Refrigerator, Washer
Laundry Upper Level
Exterior
Parking Features Attached
Garage Spaces 2.0
Utilities Available Natural Gas Connected
Amenities Available Clubhouse, Pool, Trail(s)
View Y/N No
Roof Type Composition
Street Surface Paved
Porch Patio, Porch(es)
Garage Yes
Building
Lot Description Cul-De-Sac
Story 2
Sewer Public
Water Public
Architectural Style Traditional
Structure Type Stone,Vinyl Siding
New Construction No
Schools
School District Portage
Others
HOA Fee Include Other
Tax ID 09-14-410-268
Acceptable Financing Cash, FHA, VA Loan, Conventional
Listing Terms Cash, FHA, VA Loan, Conventional
GET MORE INFORMATION





