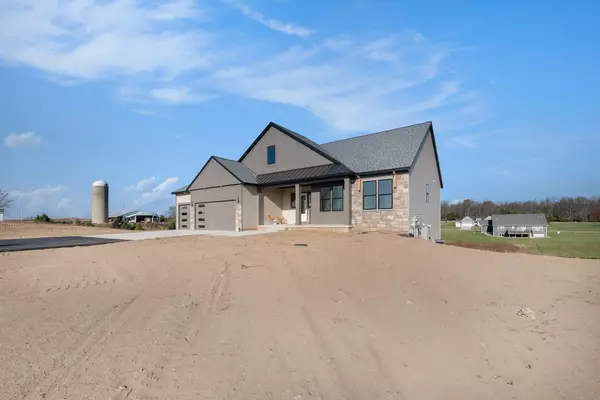
Open House
Thu Nov 20, 4:30pm - 6:00pm
Sat Nov 22, 10:30am - 12:00pm
UPDATED:
Key Details
Property Type Single Family Home
Sub Type Single Family Residence
Listing Status Active
Purchase Type For Sale
Square Footage 2,117 sqft
Price per Sqft $351
Municipality Caledonia Twp
MLS Listing ID 25058938
Style Ranch
Bedrooms 3
Full Baths 2
Half Baths 1
HOA Fees $800/ann
HOA Y/N true
Year Built 2025
Annual Tax Amount $1
Tax Year 2025
Lot Size 1.640 Acres
Acres 1.64
Lot Dimensions 151 x 240 x 210 x 158 x 450
Property Sub-Type Single Family Residence
Source Michigan Regional Information Center (MichRIC)
Property Description
Location
State MI
County Kent
Area Grand Rapids - G
Direction Broadmoor South to 84th, West to Kraft to Selways Development (Pioneer Pass) on east side of Patterson.
Rooms
Basement Walk-Out Access
Interior
Interior Features Center Island, Pantry
Heating Forced Air
Cooling Central Air
Fireplaces Number 1
Fireplaces Type Family Room
Fireplace true
Window Features Low-Emissivity Windows
Appliance Trash Compactor
Laundry Laundry Room, Main Level
Exterior
Parking Features Attached
Garage Spaces 3.0
Utilities Available Natural Gas Connected, High-Speed Internet
View Y/N No
Roof Type Shingle
Street Surface Paved
Porch Deck
Garage Yes
Building
Lot Description Sidewalk, Rolling Hills, Cul-De-Sac
Story 1
Sewer Septic Tank
Water Well
Architectural Style Ranch
Structure Type Stone,Vinyl Siding
New Construction Yes
Schools
School District Caledonia
Others
HOA Fee Include Snow Removal,Lawn/Yard Care
Tax ID 41-23-20-160-015
Acceptable Financing Cash, Conventional
Listing Terms Cash, Conventional
GET MORE INFORMATION





