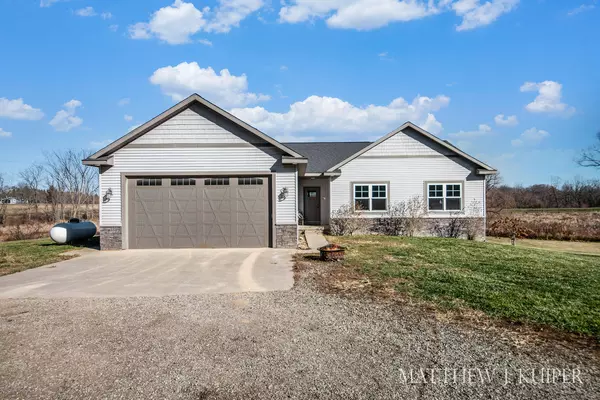
UPDATED:
Key Details
Property Type Single Family Home
Sub Type Single Family Residence
Listing Status Active
Purchase Type For Sale
Square Footage 1,775 sqft
Price per Sqft $253
Municipality Watson Twp
MLS Listing ID 25058849
Style Ranch
Bedrooms 4
Full Baths 2
Year Built 2017
Annual Tax Amount $5,500
Tax Year 2025
Lot Size 6.130 Acres
Acres 6.13
Lot Dimensions 518 x 986
Property Sub-Type Single Family Residence
Source Michigan Regional Information Center (MichRIC)
Property Description
Enjoy the serenity of a quiet road in the true countryside with deer, ducks and turkeys. Take in the sunrise and sunsets with unobstructed views of the horizons.
The basement is framed in and just waiting for your finishing touches - add a bedroom and a bathroom, living room or a game room!
The insulated 1,600 sq ft pole barn is ready for anything: a workshop, watching the BIG game, storing the RV, a man (or woman!) cave, whatever your heart desires!
Home was built in 2017, meaning all of your utilities, windows, and roof are in great shape.
RARE to find a newer home on 6 acres with a finished pole barn, for under $500k.
Come take a look before this opportunity leaves with the autumn leaves :)
Location
State MI
County Allegan
Area Greater Kalamazoo - K
Direction 128th to 20th turn south. 20th to 118th. House is on the North
Rooms
Other Rooms Pole Barn
Basement Full
Interior
Interior Features Eat-in Kitchen, Pantry
Heating Forced Air
Cooling Central Air
Fireplace false
Window Features Screens
Appliance Dishwasher, Dryer, Microwave, Range, Refrigerator, Washer
Laundry Laundry Room, Main Level, Upper Level, Washer Hookup
Exterior
Parking Features Attached
Garage Spaces 2.0
View Y/N No
Roof Type Composition
Porch Deck
Garage Yes
Building
Story 1
Sewer Septic Tank
Water Well
Architectural Style Ranch
Structure Type Vinyl Siding
New Construction No
Schools
School District Hopkins
Others
Tax ID 23-017-020-50
Acceptable Financing Cash, Conventional
Listing Terms Cash, Conventional
GET MORE INFORMATION





