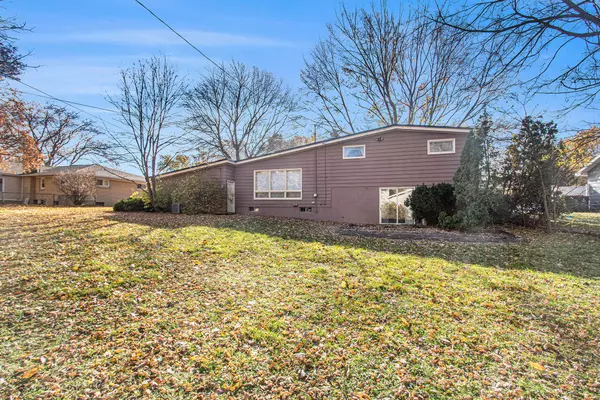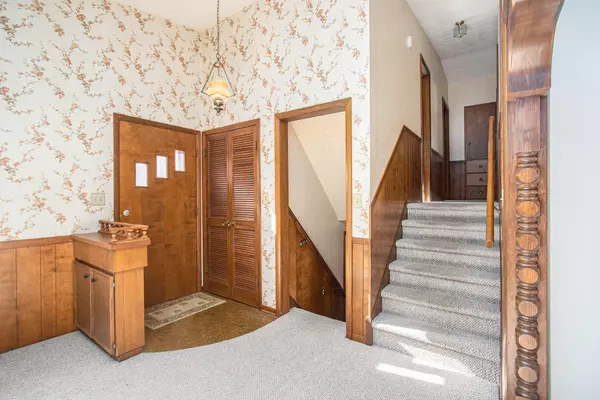
Open House
Thu Nov 20, 4:00pm - 5:30pm
UPDATED:
Key Details
Property Type Single Family Home
Sub Type Single Family Residence
Listing Status Active
Purchase Type For Sale
Square Footage 1,204 sqft
Price per Sqft $290
Municipality Holland City
MLS Listing ID 25058485
Style Mid-Century Modern
Bedrooms 3
Full Baths 2
Year Built 1963
Annual Tax Amount $3,174
Tax Year 2025
Lot Size 0.303 Acres
Acres 0.3
Lot Dimensions 100 x 132
Property Sub-Type Single Family Residence
Source Michigan Regional Information Center (MichRIC)
Property Description
Location
State MI
County Ottawa
Area Holland/Saugatuck - H
Direction 32nd St. W to Myrtle, N to Janice, W to Joyce, S to Marlene, W to addr
Rooms
Basement Full, Walk-Out Access
Interior
Interior Features Broadband
Heating Forced Air
Fireplaces Number 1
Fireplaces Type Family Room
Fireplace true
Window Features Screens,Replacement
Appliance Oven, Range, Refrigerator
Laundry Gas Dryer Hookup, In Basement, Washer Hookup
Exterior
Parking Features Garage Faces Front, Attached
Garage Spaces 2.0
Fence Fenced Back
Utilities Available Phone Available, Cable Available, Natural Gas Connected
View Y/N No
Roof Type Composition,Shingle
Street Surface Paved
Garage Yes
Building
Story 3
Sewer Public
Water Public
Architectural Style Mid-Century Modern
Level or Stories Quad-Level
Structure Type Wood Siding
New Construction No
Schools
School District Holland
Others
Tax ID 70-15-35-477-011
Acceptable Financing Cash, Conventional
Listing Terms Cash, Conventional
Virtual Tour https://www.propertypanorama.com/instaview/wmlar/25058485
GET MORE INFORMATION





