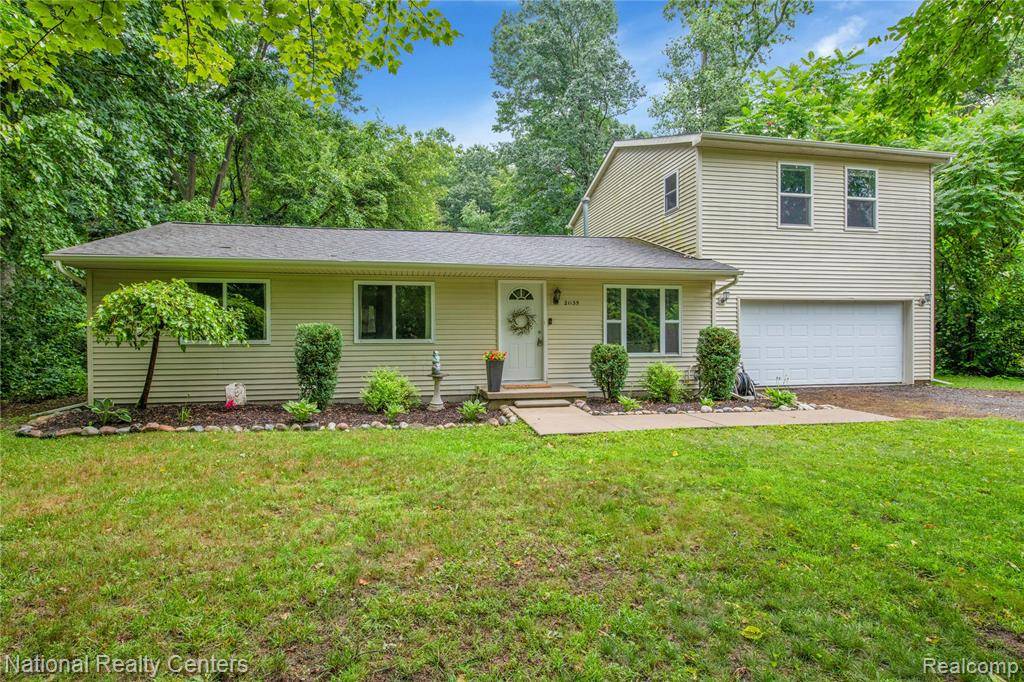UPDATED:
Key Details
Property Type Single Family Home
Sub Type Single Family Residence
Listing Status Pending
Purchase Type For Sale
Square Footage 1,506 sqft
Price per Sqft $182
Municipality Sumpter Twp
Subdivision Sumpter Twp
MLS Listing ID 20251015095
Bedrooms 4
Full Baths 2
Year Built 1974
Annual Tax Amount $3,011
Lot Size 1.180 Acres
Acres 1.18
Lot Dimensions 102x531
Property Sub-Type Single Family Residence
Source Realcomp
Property Description
Location
State MI
County Wayne
Area Wayne County - 100
Direction I-94 to south on Belleville Rd, to south on Sumpter Rd. Right on to Willis Rd headed west. Turn left onto Elwell Rd, headed south, house is on the left-hand side.
Rooms
Basement Crawl Space
Interior
Heating Forced Air
Cooling Central Air, Wall Unit(s)
Appliance Washer, Refrigerator, Oven, Microwave, Dryer, Disposal, Dishwasher
Exterior
Parking Features Attached
Garage Spaces 2.0
View Y/N No
Garage Yes
Building
Story 2
Sewer Septic Tank
Structure Type Aluminum Siding,Vinyl Siding
Schools
School District Van Buren
Others
Tax ID 81035010001000
Acceptable Financing Cash, Conventional
Listing Terms Cash, Conventional




