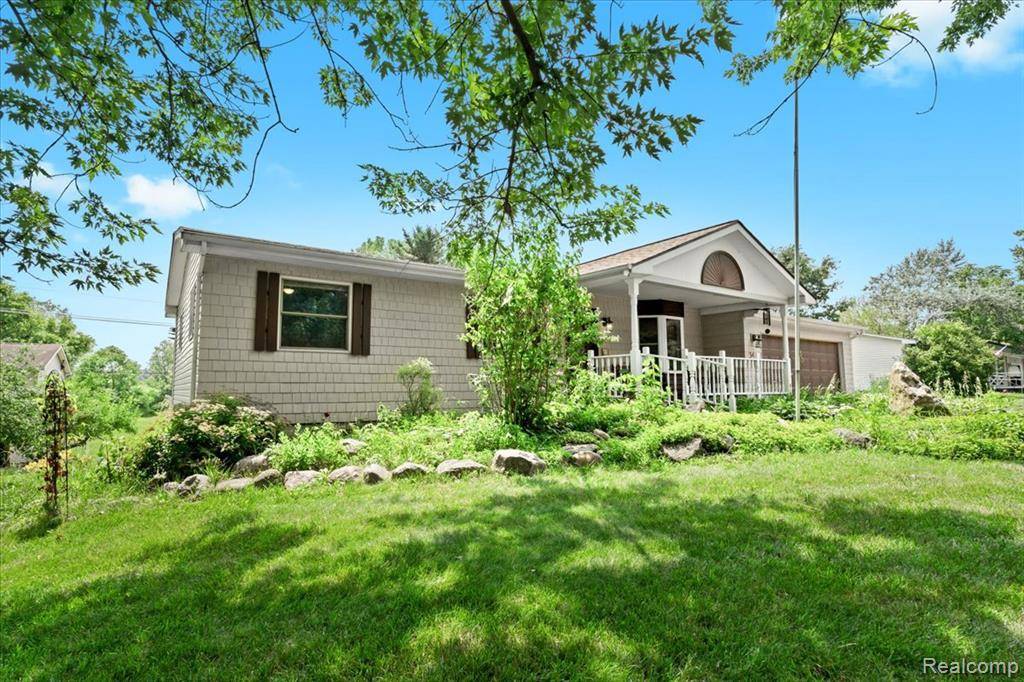UPDATED:
Key Details
Property Type Single Family Home
Sub Type Single Family Residence
Listing Status Active
Purchase Type For Sale
Square Footage 1,474 sqft
Price per Sqft $254
MLS Listing ID 20251014324
Bedrooms 3
Full Baths 2
Year Built 1972
Annual Tax Amount $6,601
Lot Size 0.970 Acres
Acres 0.97
Lot Dimensions 160x217.8x146.2x269.3
Property Sub-Type Single Family Residence
Source Realcomp
Property Description
Location
State MI
County Livingston
Area Livingston County - 40
Direction GRAND RIVER TO CHILSON ROAD SOUTH 1/4 MILE ON CHILSON PROPERTY LOCATED ON WEST OF CHISON ROAD.
Rooms
Basement Walk-Out Access, Partial
Interior
Interior Features Basement Partially Finished
Heating Forced Air
Cooling Central Air
Fireplaces Type Family Room
Fireplace true
Appliance Washer, Refrigerator, Oven, Dryer, Disposal, Dishwasher
Exterior
Parking Features Attached, Garage Door Opener
Garage Spaces 2.0
View Y/N No
Roof Type Asphalt
Garage Yes
Building
Story 1
Sewer Septic Tank
Water Well
Structure Type Brick
Schools
School District Howell
Others
Tax ID 1106100009
Acceptable Financing Cash, Conventional, FHA, Rural Development, VA Loan
Listing Terms Cash, Conventional, FHA, Rural Development, VA Loan




