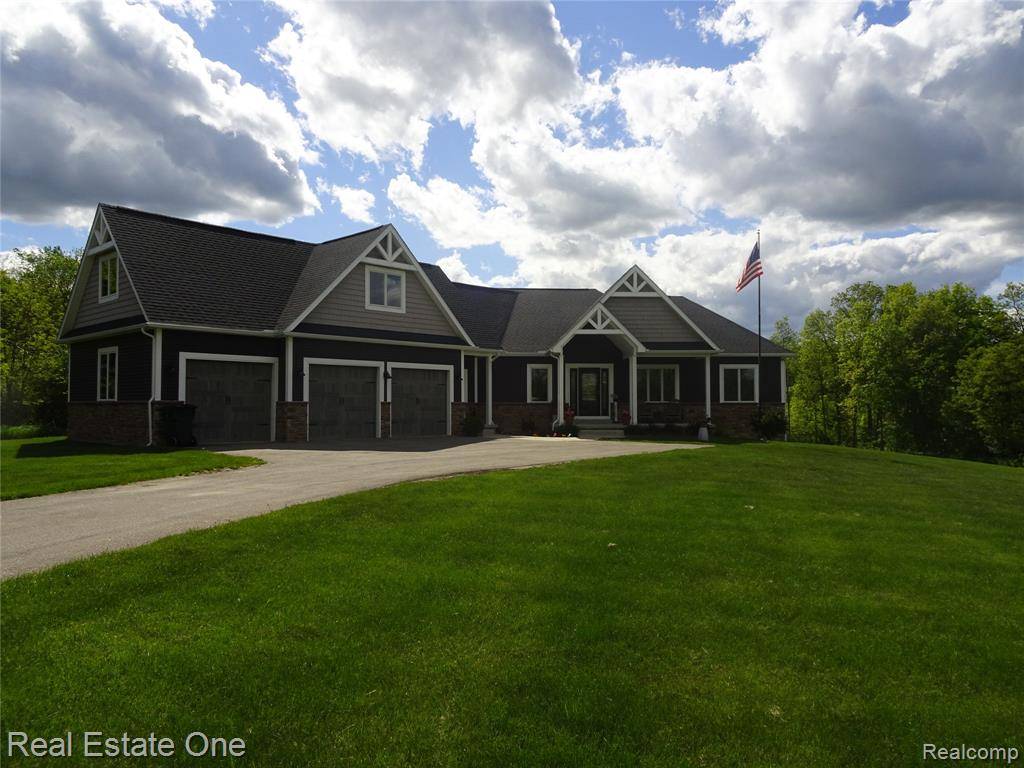UPDATED:
Key Details
Sold Price $654,000
Property Type Single Family Home
Sub Type Single Family Residence
Listing Status Sold
Purchase Type For Sale
Square Footage 2,191 sqft
Price per Sqft $298
Municipality Groveland Twp
Subdivision Groveland Twp
MLS Listing ID 20250037891
Sold Date 06/27/25
Bedrooms 3
Full Baths 2
Half Baths 1
Year Built 2018
Annual Tax Amount $7,017
Lot Size 2.510 Acres
Acres 2.51
Lot Dimensions 198.28 x 551.2 x 198.28 x 551.2
Property Sub-Type Single Family Residence
Source Realcomp
Property Description
Location
State MI
County Oakland
Area Oakland County - 70
Direction Dixie Hwy to south on Tindall Road, property is on the west side of Tindall Road.
Rooms
Basement Walk-Out Access
Interior
Interior Features Basement Plumbed for Bath, Generator, Water Softener/Owned
Heating Forced Air
Cooling Central Air
Fireplaces Type Living Room, Gas Log
Fireplace true
Appliance Washer, Refrigerator, Microwave, Dryer, Dishwasher, Built-In Electric Oven
Laundry Main Level
Exterior
Exterior Feature Deck(s), Patio, Porch(es)
Parking Features Attached, Garage Door Opener
Garage Spaces 3.0
Utilities Available High-Speed Internet
View Y/N No
Roof Type Asphalt
Garage Yes
Building
Story 1
Sewer Septic Tank
Water Well
Structure Type Stone,Vinyl Siding
Schools
School District Holly
Others
Tax ID 0232226009
Acceptable Financing Cash, Conventional, FHA, VA Loan
Listing Terms Cash, Conventional, FHA, VA Loan




